Stages for UQ School of Architecture Launch Event
This collaborative project entailed the design of two temporary stages for the official opening and launch party of the School of Architecture, UQ. The celebrations were also used to officially open the newly renovated School building. However, rather than focus on the new building, or on the discipline of architecture as the making of permanent and solid structures, our stage installations were an explicit attempt to prioritise the occasion, transient event and social experience of the opening.
The first, formal stage used during the official part of the evening was constructed in the shape of the building footprint, upon which a chalk drawing was made showing the original building plan. The second, outdoor stage was made as a pair of the first, and was built on the rooftop terrace of the “collab” studio. This stage incorporated a complete original floor plan of the school building over the terrace floor, and a dramatic scaffolding installation to frame the night’s performers.
Together, the two stages used drawing to explore the medium through which architecture projects ideas about the future – an appropriate theme for the launch of the newly formed School of Architecture. On the night of the launch, the original, ‘historical’ drawings that had been carefully recreated on the surfaces of the stage and studio rooftop in chalk, were “un-made” by people walking, standing and dancing upon them. The drawings therefore became unclear and indeterminate but optimistically suggested the open possibilities for the future of the school that will be made, not by its building but, by its staff and students working together.
Project Details
In Collaboration with: Susan Holden
Location: Brisbane, QLD
Completion Date: 2009
Client: School of Architecture, UQ

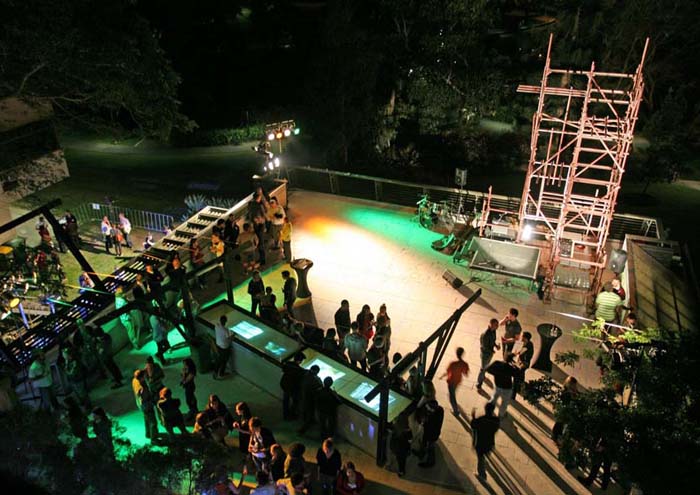
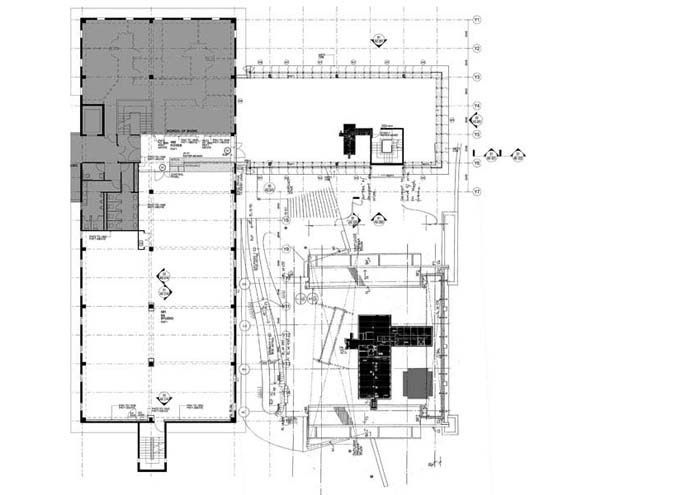
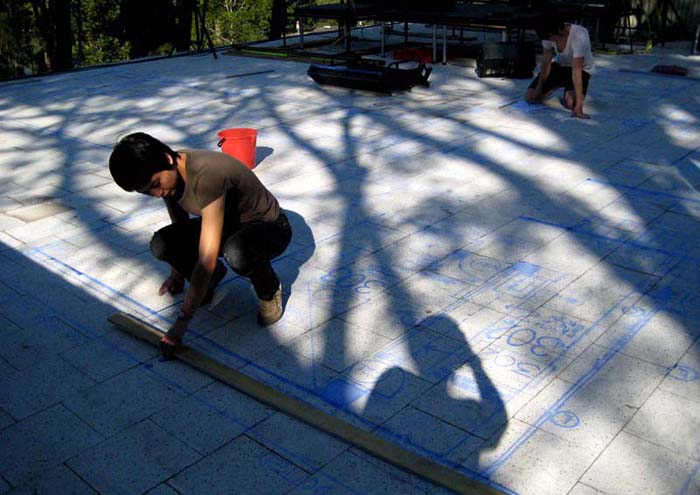
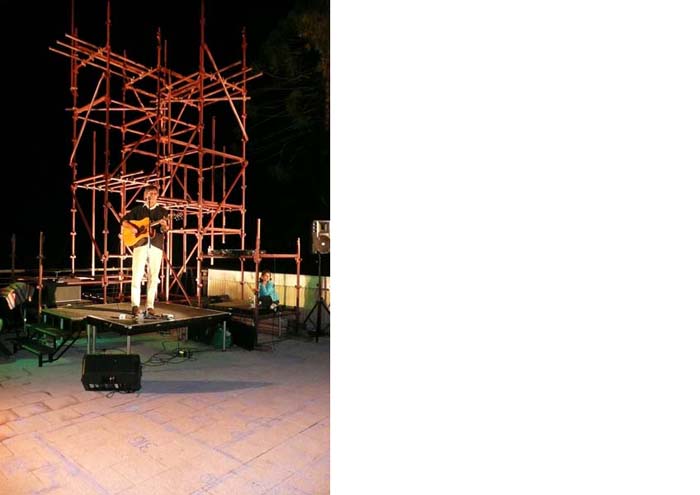
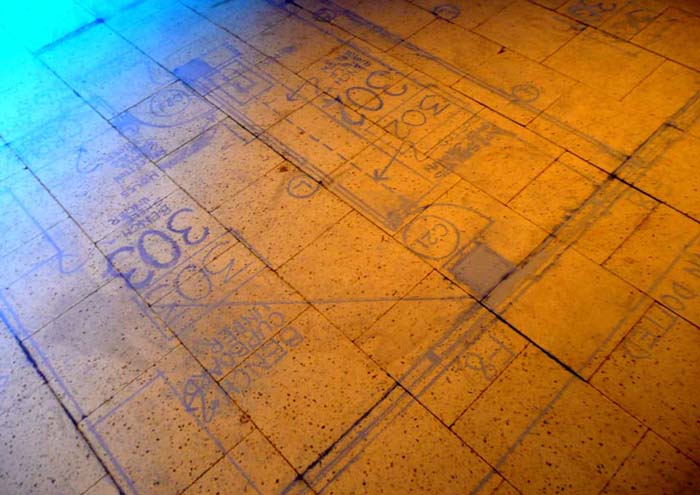
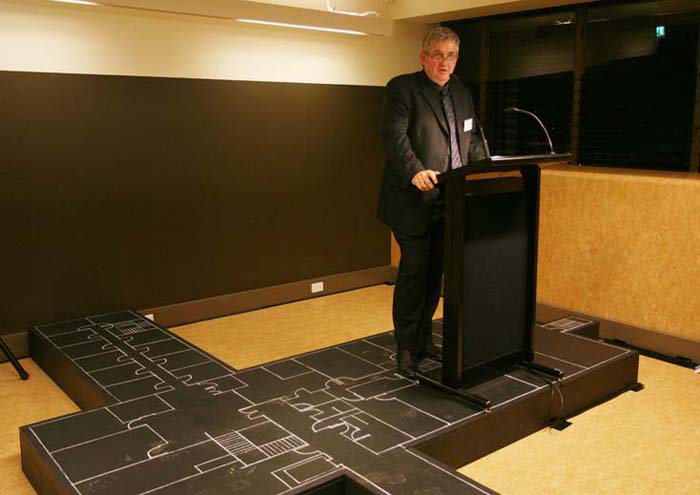
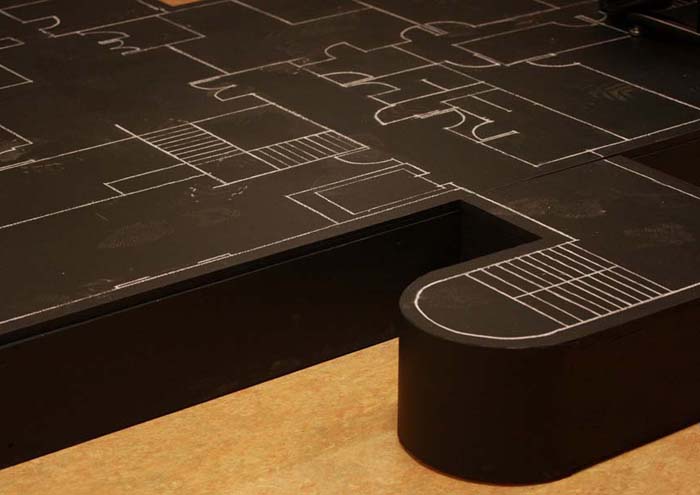
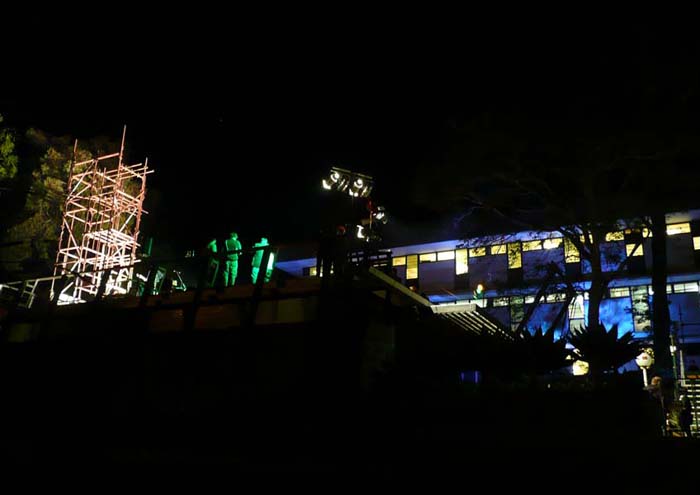
Follow Us