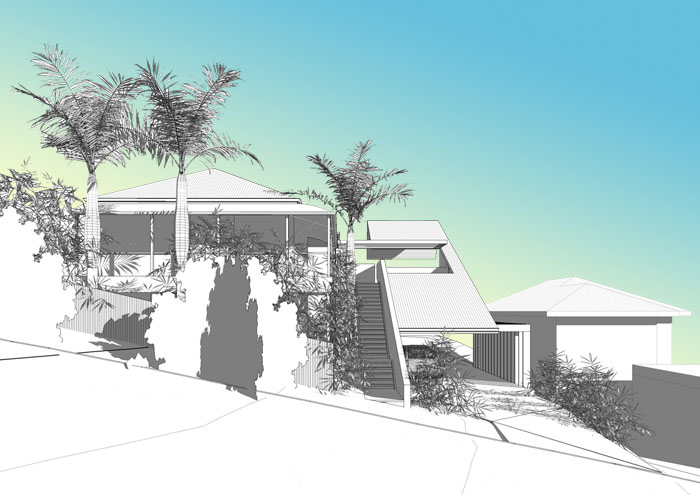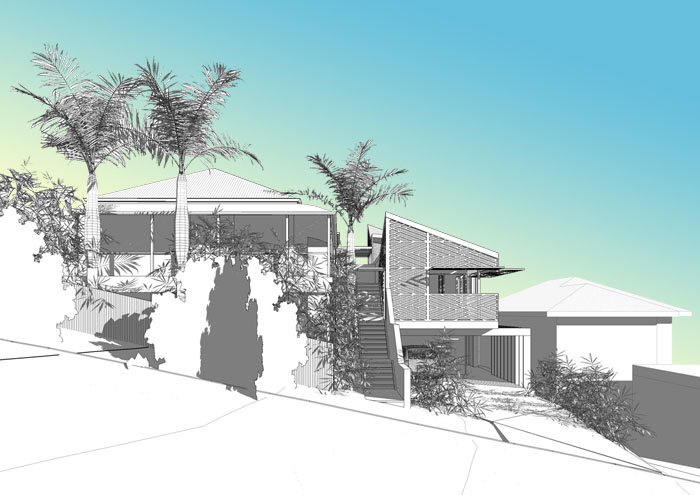Paddington House
This addition to a ‘Queenslander’ house in Paddington, investigates two options for infilling a narrow site.
In one option, a single sloping roof covers a carport at ground level, as well as a deck on the upper level. The deck is accessed from the existing house, and takes advantage of the surrounding views. A second option includes a similar deck for the main residence, but inserts a new ‘granny flat’ above a shared carport.
Both options create a central shared entry stair, which helps to visually separate the new structure from the existing house
Project Details
Location: Brisbane, QLD
Budget: n/a



Follow Us