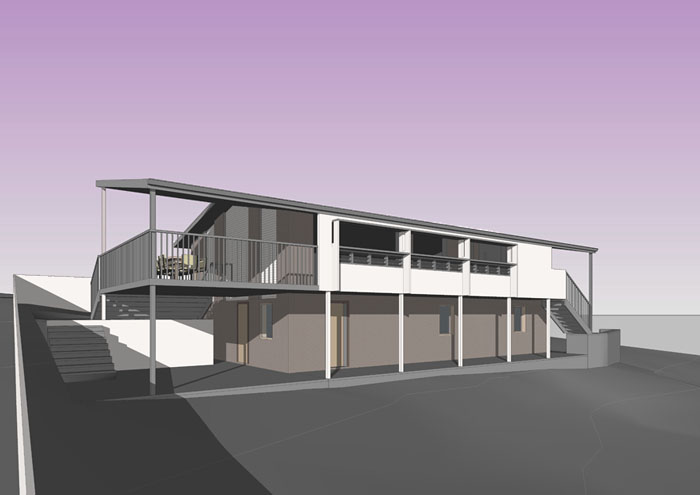Oxley House
This new deck and verandah-enclosure to an existing 1980’s residence, provides a new entry stair and re-orientates the circulation to the northern edge of the house. Additionally, this strategy separates the more public entertaining spaces from the more private bedroom spaces. The arrangement of vertical blades, louvres and windows, frame views to the north whilst still allowing for shading and ventilation.
Project Details
Location: Brisbane, QLD


Follow Us