New Farm Bathroom
This bathroom renovation, within a 1920s brick duplex in inner city Brisbane, celebrates the act of having a bath by giving-over the best room in the house to this important daily activity. The existing bathroom / laundry, adjacent a Northern courtyard, has been completely demolished (including floor and ceiling structure) and the space reconfigured to create a new shower / wet room, separate WC, laundry and new storage areas.
The bathroom was designed around the simple idea that in this compact, urban site (the house and garden total less than 150m2) the lack of space can be traded off for opulence on a small, intimate scale. Hence, small quantities of expensive materials and fittings have been used to create a compact, but luxurious bathing experience.
The shower and bath room open directly onto the tropical garden, creating an unexpectedly generous space. A custom designed timber door system utilises existing (but previously filled-in) openings. Sliding security and screen doors allow for the house to be locked at night, or while the residents are away during the day, to allow for ventilation during the summer months. New French doors mimic the original five-light window that has previously been removed from its brick arched opening. The bathroom itself is lined in striped tiles, mirror, bluestone flooring, and marble.
Project Details
Location: Brisbane, QLD
Completion Date: 2010
Budget: n/a

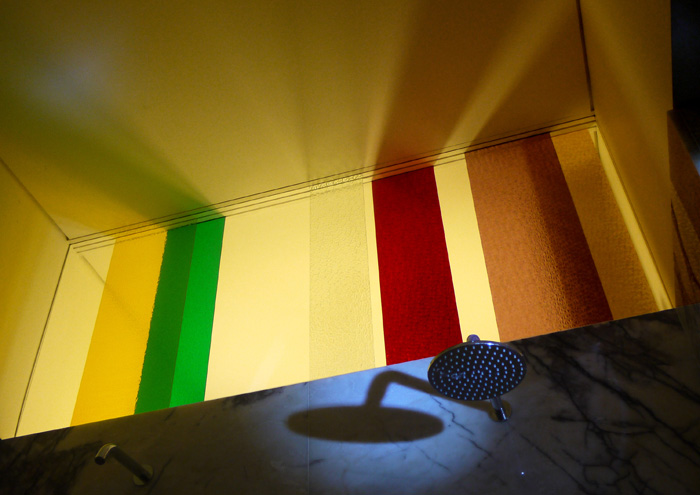
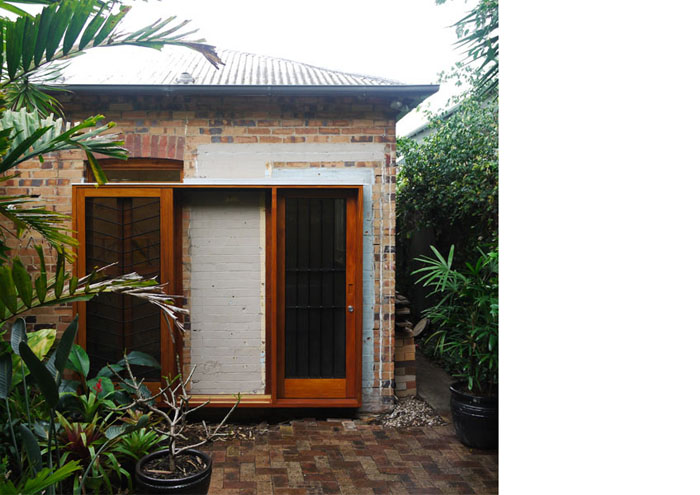
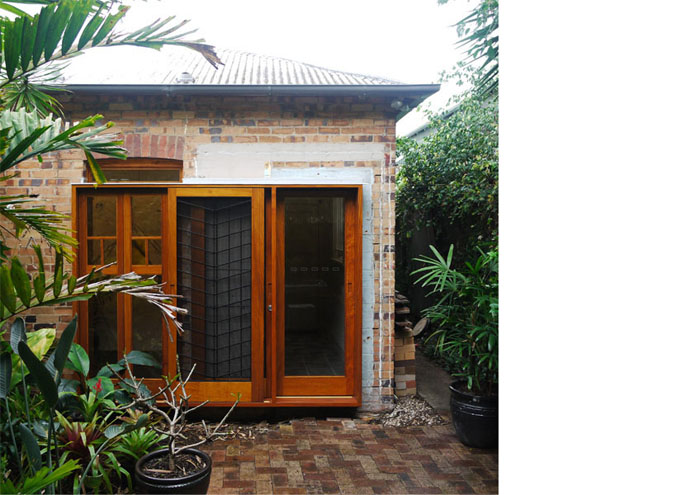
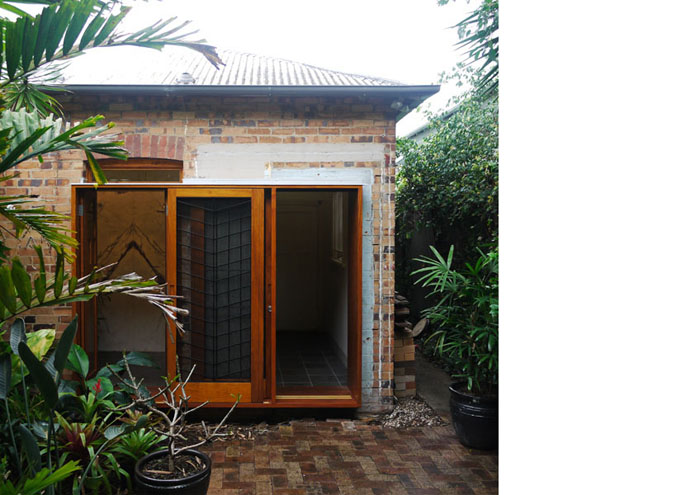
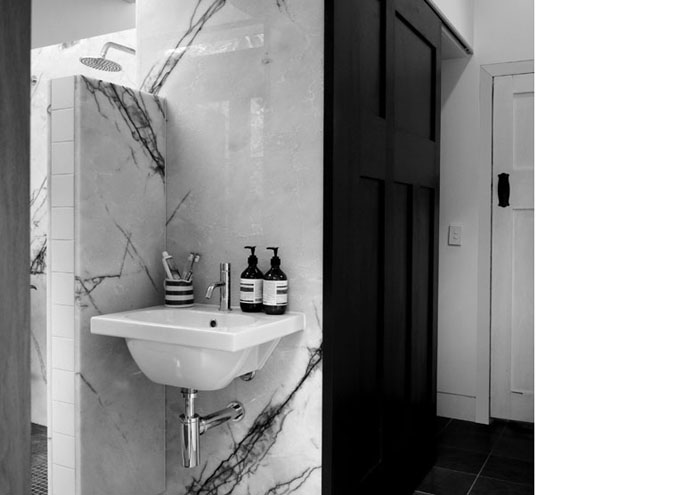
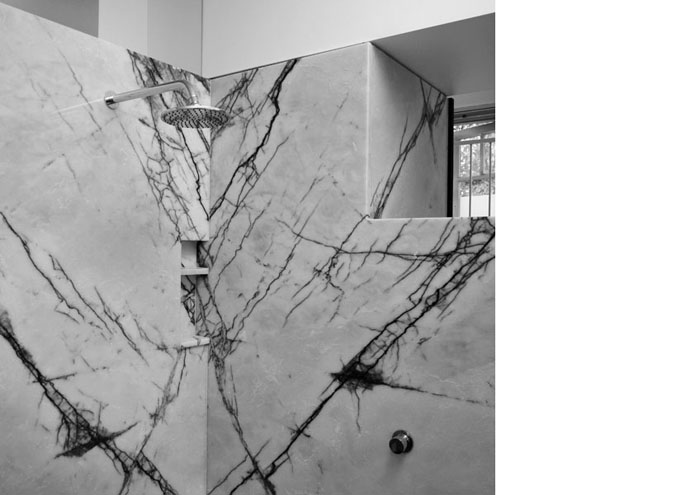
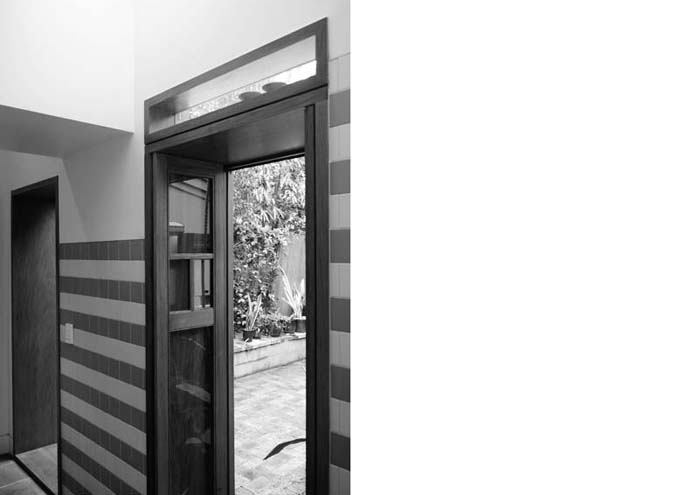
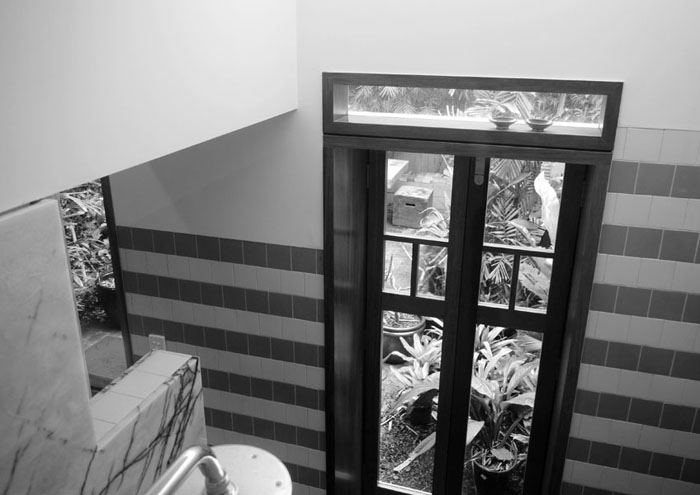
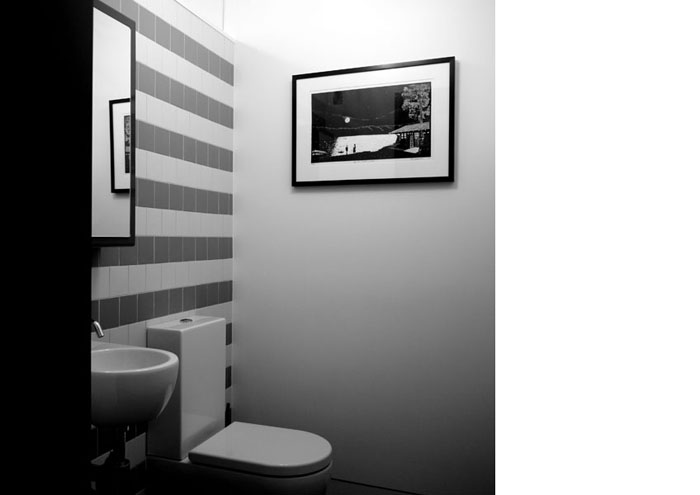
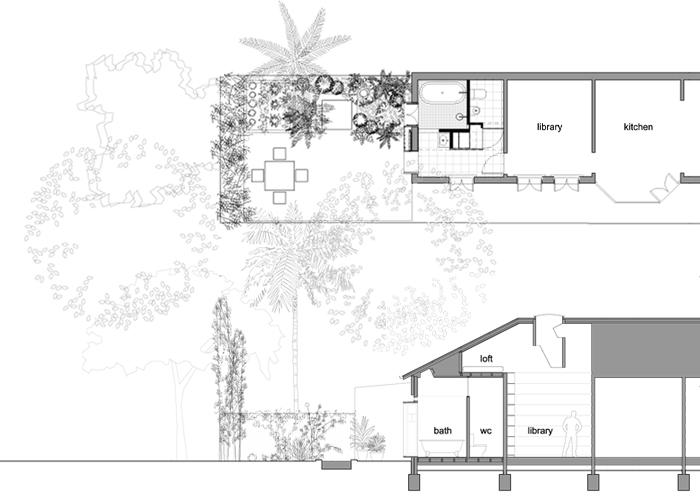
Follow Us