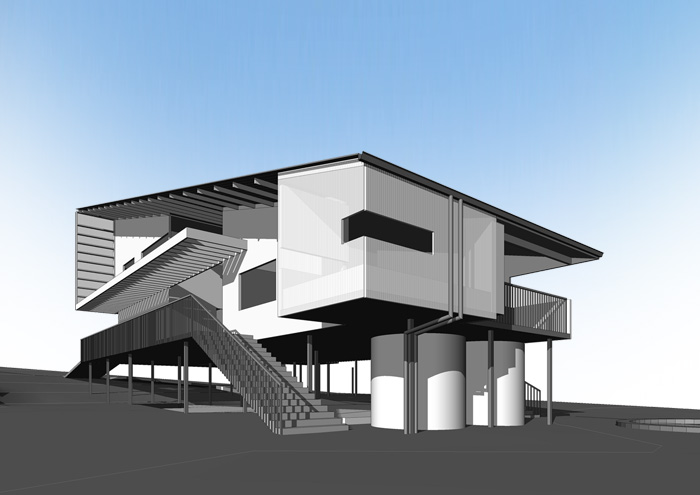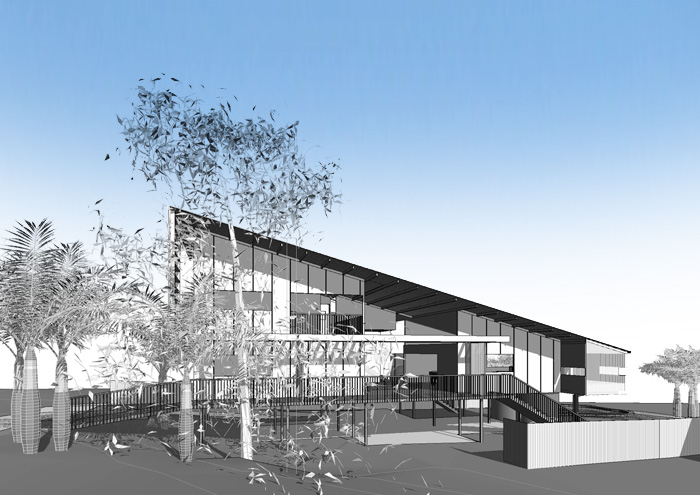Kenmore House
This design for a new house in Kenmore, consists of two pavilions – a double storey bedroom pavilion, and a single storey living pavilion. Each pavilion has an identical building footprint to achieve efficiency in the structure. The pavilions are unified by a single skillion roof that accomodates a recessed astronomy platform above an outdoor room.
Project Details
Location: Brisbane, QLD
Completion Date: expected 2014




Follow Us