Micro-Health Laboratory Artwork
This project is the result of a close collaboration between artist and architect. The artwork by Ashley Paine was developed out of a series of self-portraits made in 2000-2001, and integrated into the brick skin of the new laboratory. The textured brick surface, which wraps three faces of the building, creates a rich material experience that sits in contrast to the stark white interior it encloses, while creating a counterpoint to the surrounding red brick buildings.
Since its completion in 2001, the project has been awarded numerous prizes, and published and exhibited nationally and internationally. Notably, the project was published in Phaidon’s ‘Atlas of Contemporary World Architecture’ and was exhibited in the Australian Pavilion at the 2006 Venice Architecture Biennale, Italy.
Awards:
2004: Design Institute of Australia, Queensland Branch Awards: Public Art Collaboration Award
2004: Design Institute of Australia, Queensland Branch Awards: Design Innovation and Excellence Award 2003: RAIA Queensland Architecture Awards: State Award – Art and Architecture Award
2003: RAIA Queensland Architecture Awards: State Award – Public Buildings, Institutional Building Award 2003: RAIA Queensland Architecture Awards: Darling Downs Region Award – Building of the Year
Publications:
2009 MacKenzie, A. 2009. Phaidon 10×10/3. New York: Phaidon Press Inc.
2008 Stutchbury, S and Wallace, M. 2008. Place Makers: Contemporary Queensland Architects. Brisbane: Queensland Art Gallery. [Catalogue published for ‘Place Makers Contemporary Queensland Architects’ Exhibition] 2007 Jackson, D. 2007. Next Wave: Emerging Talents in Australia Architecture. London: Thames & Hudson
2006 Bertram, N. and S. Murray. 2006. ‘Absorption: Micro/Health Laboratory’. In Micro Macro City: Australian Pavilion, 10th International Architecture Exhibition. La Biennale Di Venezia 2006 46-51. Barton, ACT: Royal Australian Institute of Architects. [Catalogue]
2006 Davies, P. 2006. ‘Case Studies: Micro-Health Laboratory’. In Three: Design Excellence in Queensland, ed. Design Institute of Australia, 6-7. Melbourne: Design Institute of Australia, Queensland branch. [Catalogue]
2004 ‘Micro/Health Laboratory’. 2004. In The Phaidon Atlas of Contemporary World Architecture, 8. London; New York: Phaidon
2002 Noble, L. 2002. ‘Lab Cubed’. Architectural Review Australia, Vol. 78: pp. 46-51
Exhibitions:
2008 ‘Place Makers: Contemporary Queensland Architects’ held at GOMA, Brisbane.
2007 ‘Out From Under: Australian Architecture Now’, San Francisco.
2006 ‘Micro Macro City’, Australian Pavilion, 2006 Venice Architecture Biennale, Italy.
Project Details
In Collaboration with: m3architecture
Location: Gatton, QLD
Completion Date: 2001
Client: University of Queensland
Builder: McNab Constructions
Budget: n/a
Photos: Jon Linkins
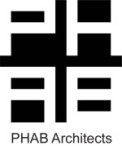
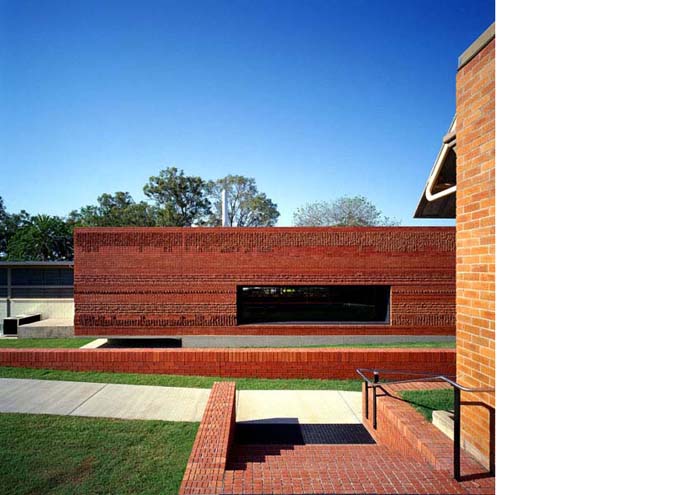
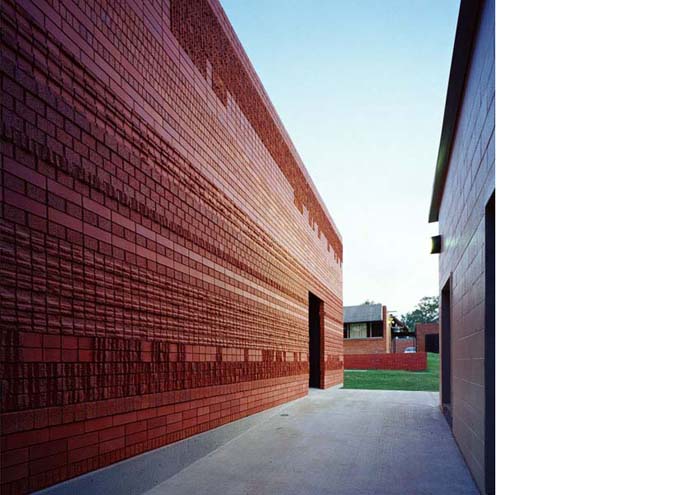
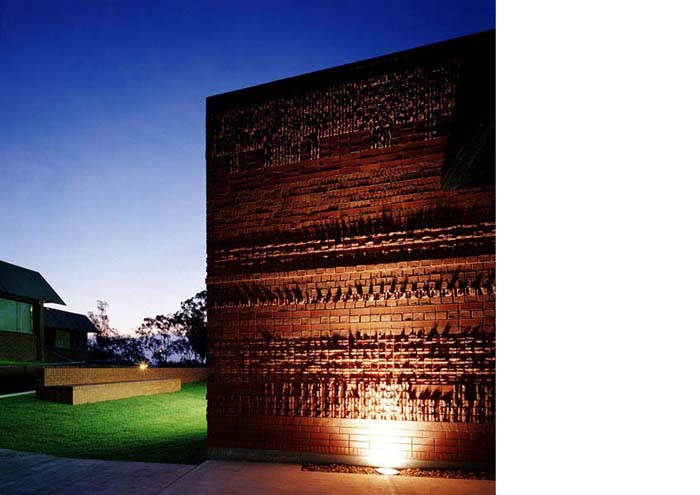
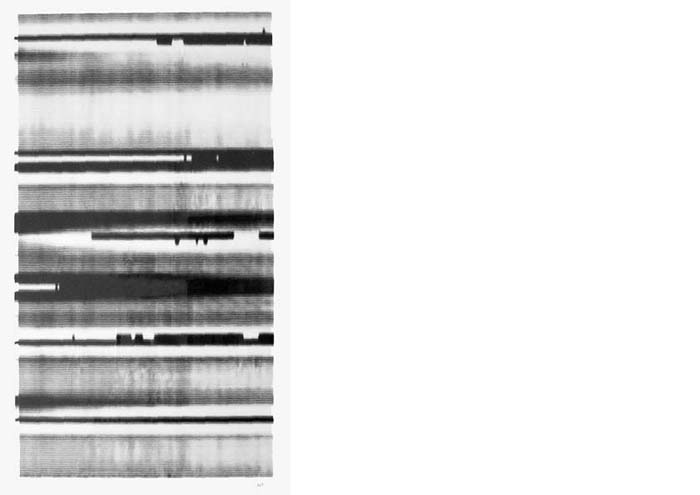
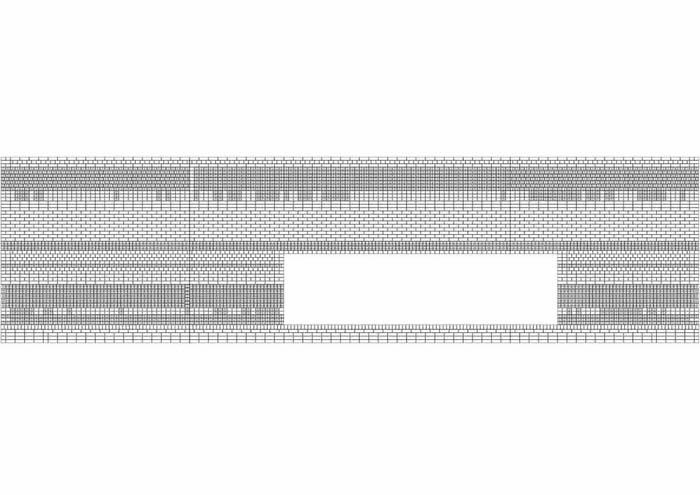
Follow Us