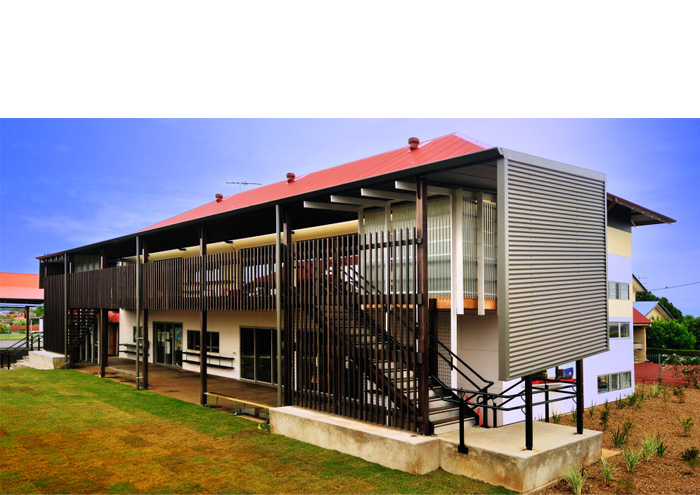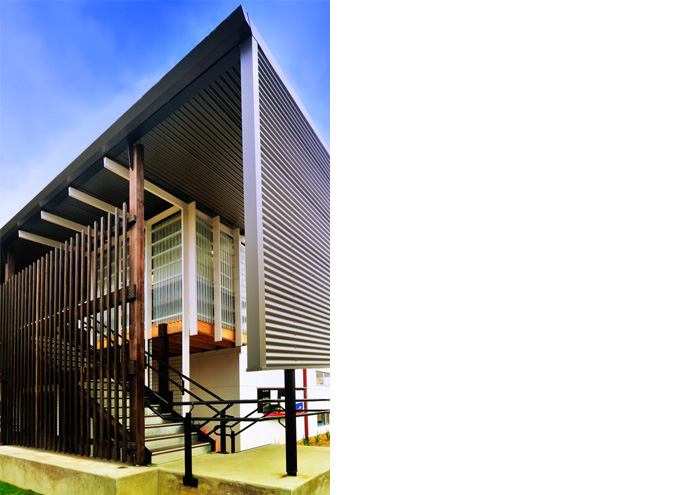This project was undertaken by Brant Harris (as Design Architect and Project Architect) whilst employed by Fairweather Proberts Architects (now bureau^proberts).
Sacred Heart School – Booval
This new classroom block contains six General Learning Areas, with associated Audio Visual equipment and storage. An eastern verandah and ground floor terrace spills out onto a grassed assembly and play area. The project was constructed in conjunction with renovations and additions to existing ablution blocks, as well as various PWD access ramps and shade structures throughout the school.
Project Details
Architect:
Fairweather Proberts Architects
(now bureau^proberts)
Project Director: Peter Dawson
Design Architect / Project Architect:
Brant Harris
Assisting documentation:
Karl Mau, Michael Church
Interiors: Krissy Cowls
Location: Booval, QLD
Completion Date: 2009
Contractor: Carmichael Builders
Photos: C/- Carmichael Builders



Follow Us