Solar Verandah – Manly Heritage House
Constructed c1888 as a seaside holiday home, the State Heritage listed residence is set on a large site in Manly, Queensland. The project includes the reconstruction of the original front stair and side windows, and the addition of a small, contemporary structure to the rear. This addition—the “solar verandah”—is scaled to not dominate the rear elevation, occupying minimal backyard space. While it assumes the location of the ubiquitous “back deck,” its mere 1.1m depth allows the original dining verandah of the house to open up and function as a flexible, deck-like space, without blocking light or impeding views. Indeed, it maintains the traditional connection between the house and backyard.
The black painted steel structure of the solar verandah follows the structural grid of the existing house, and mirrors the pattern of its battened undercroft: the scalloped shape is repeated as a steel trellis to provide shade. The new addition has no conventional roof. Rather, it is covered in solar panels that turn the extension into a practical piece of domestic infrastructure (much like the existing water tank and stand) that preserves the significant heritage fabric and visual integrity of the 19th century house.
Awards:
2016 AIA Queensland Architecture Awards:
Brisbane Regional Commendation – Heritage
Shortlisted for the Colorbond Award for Steel Architecture
Jury citation: A commendable, restrained addition to a State Heritage listed seaside residence. Sophisticated detailing of the rear verandah and uniquely designed PV roof provide a delightful liminal space between interior and ground leisure spaces. The careful reconstruction of the entrance stair completes the presentation of the house to the street.
2014 National Trust Queensland Heritage Awards:
High Commendation – David Eades Award for heritage and sustainability
Jury citation: A thoughtful project that replaces an intrusive addition to the heritage-listed house with a functional, free-standing verandah which is shaded by a roof formed from photovoltaic solar panels. The project provides inspiration for turning unsympathetic solar panels into a compatible visual element.
Project Details
Heritage: Australian Heritage Specialists
Builder: Paul Leventis
Location: Brisbane, QLD
Completion Date: 2014
Images: Camera Obscura

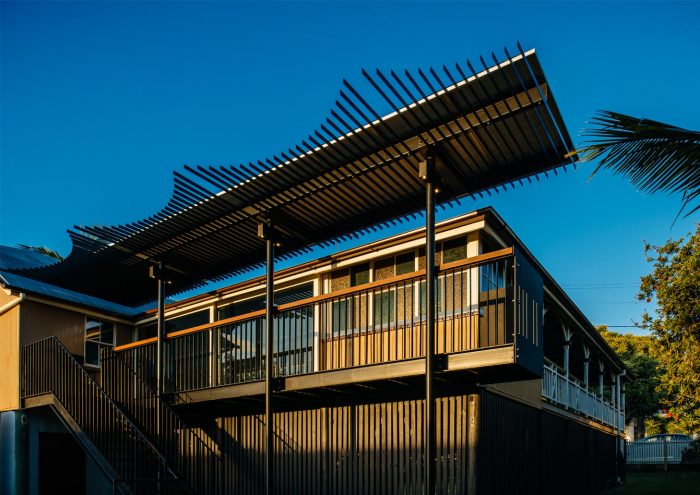
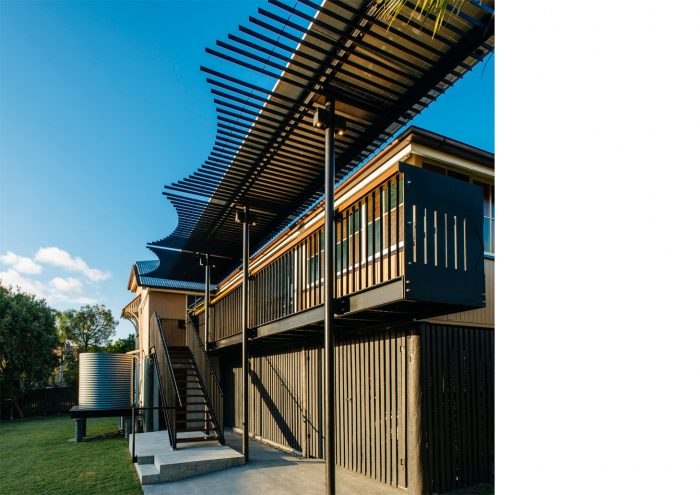
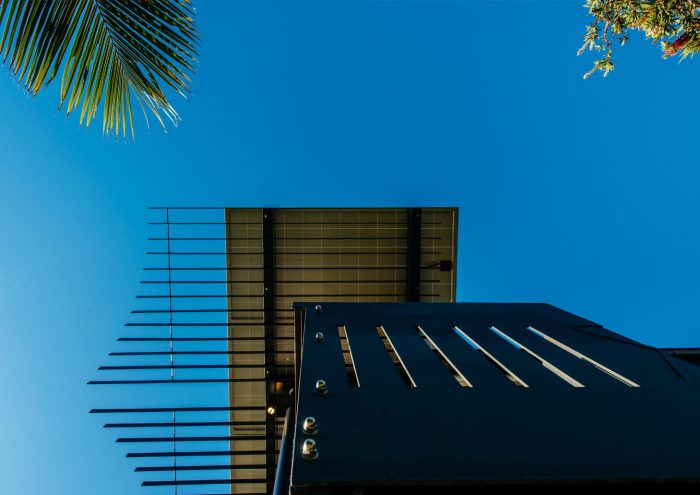
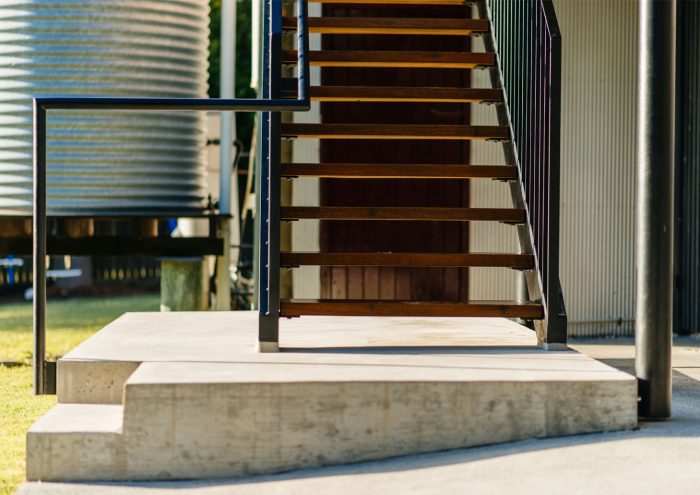
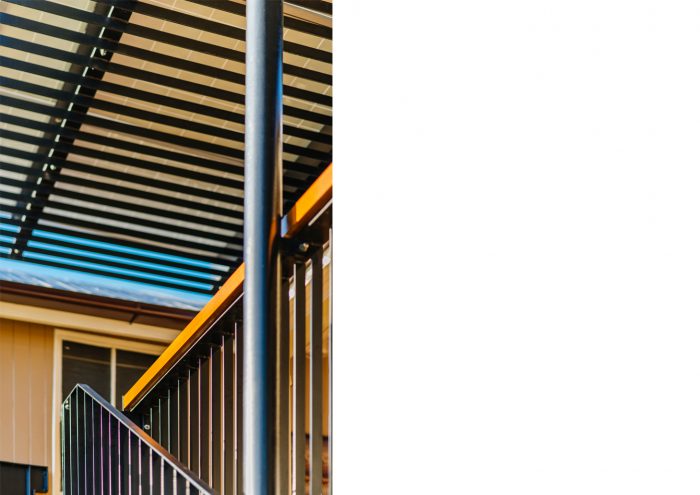
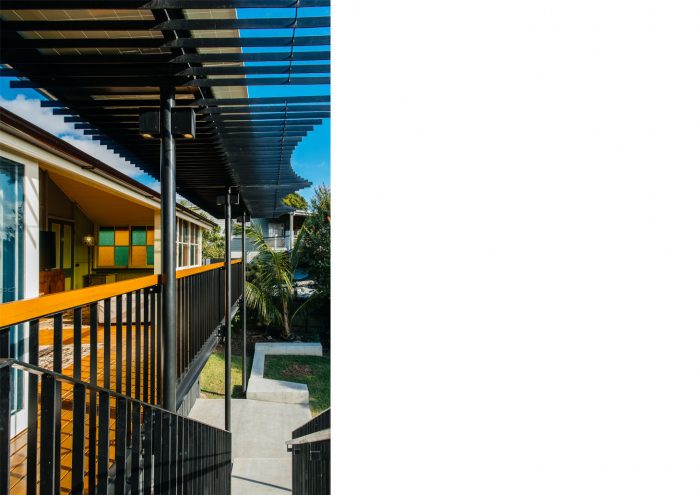
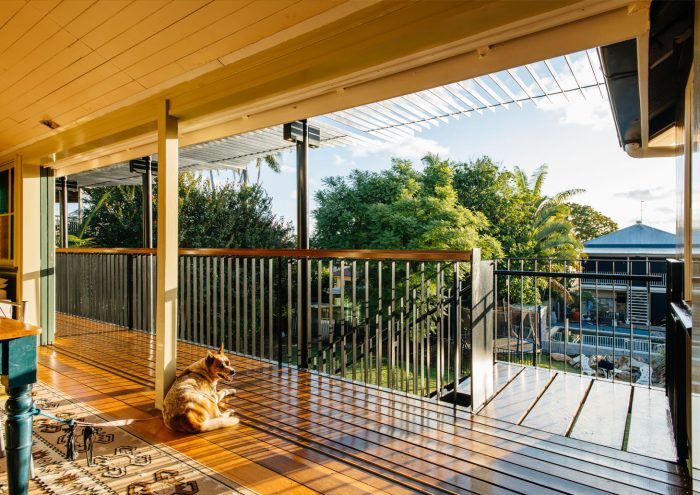
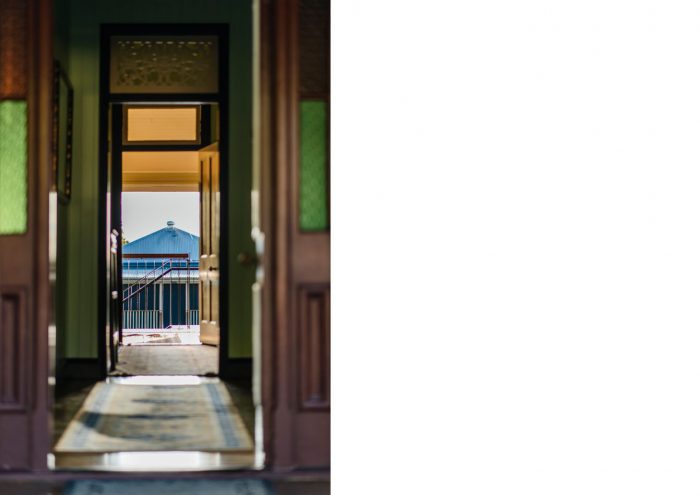
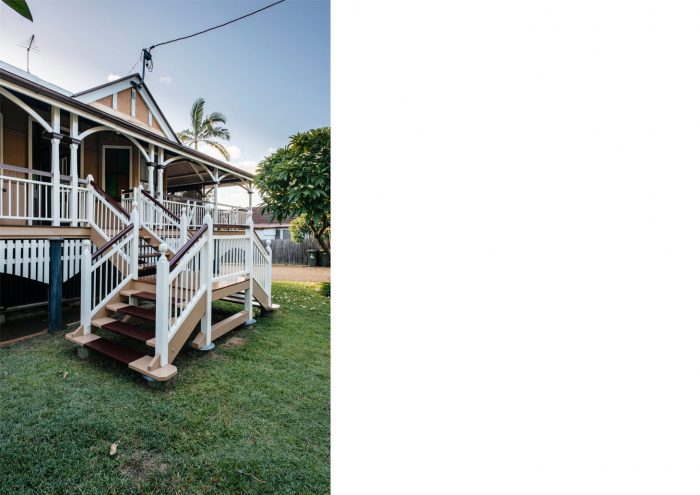
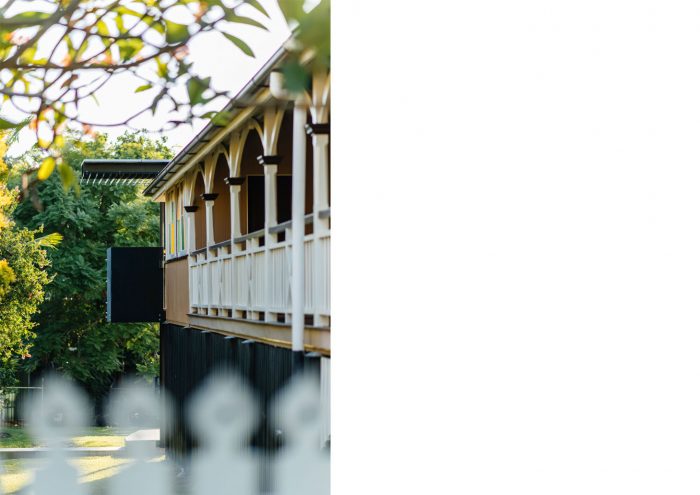
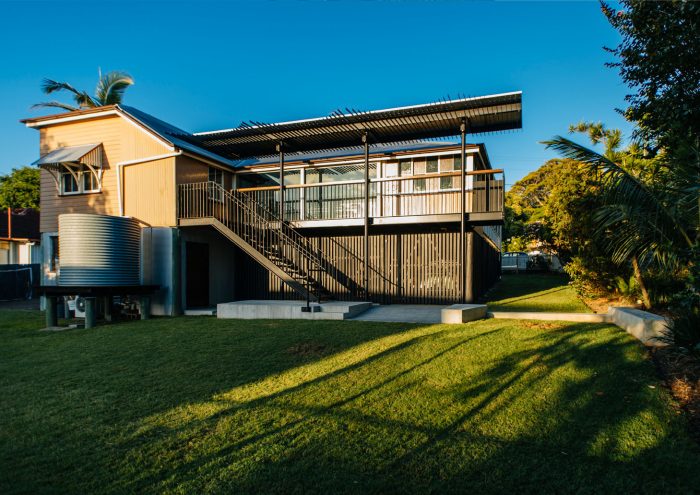
Follow Us