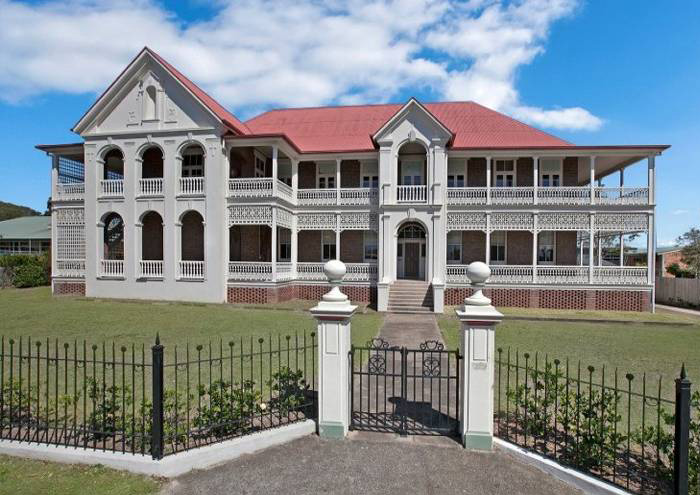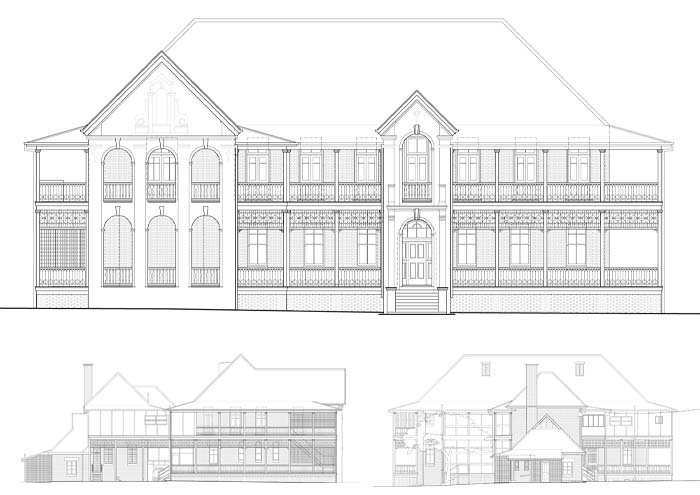Mt. Carmel Convent, Wynnum – Masterplan
We are privileged to have recently completed the archival documentation and long-term masterplanning for the Robin Dods designed Mt. Carmel Convent at Wynnum.
Further details are located here: http://www.phab.com.au/projects/mt-carmel-convent-wynnum/

Image taken from Bay Terrace

Archival drawings by PHAB Architects

Follow Us